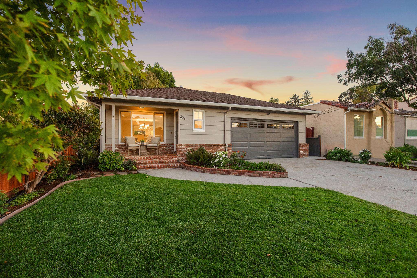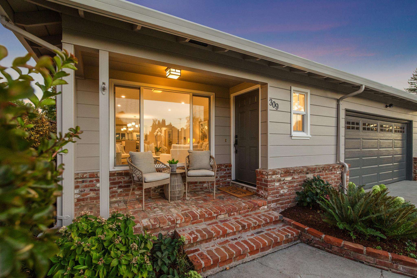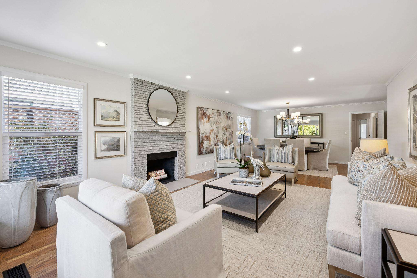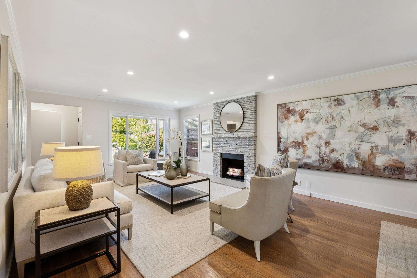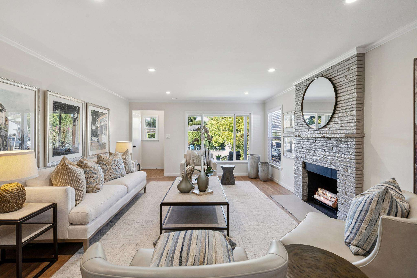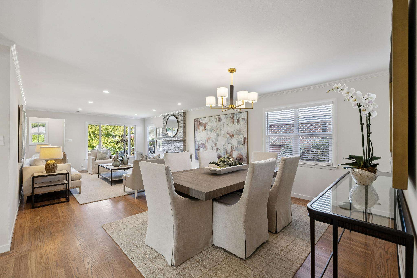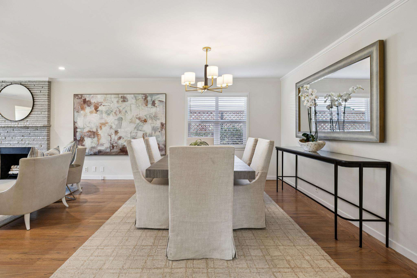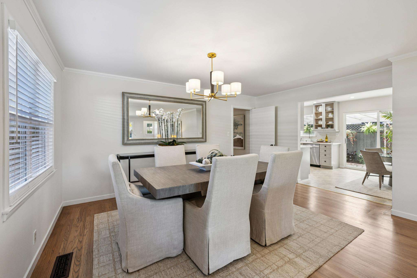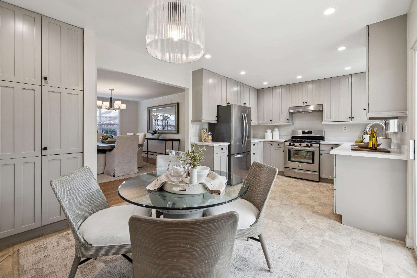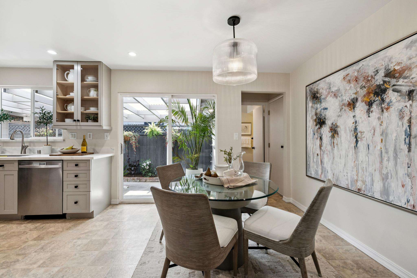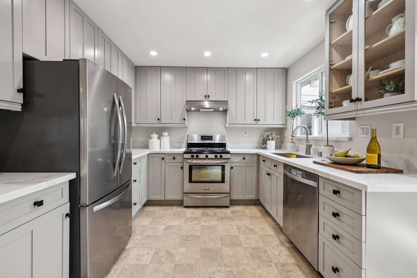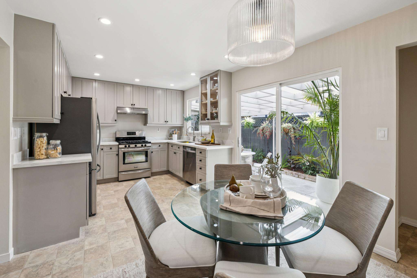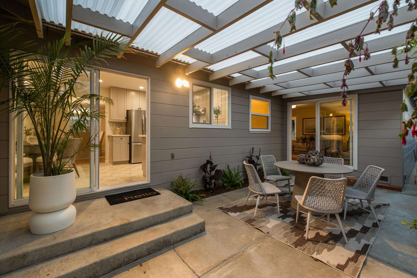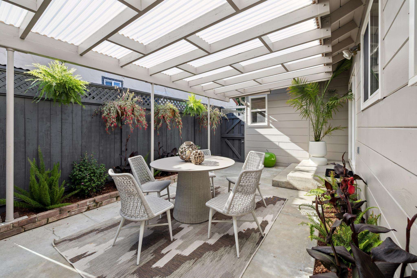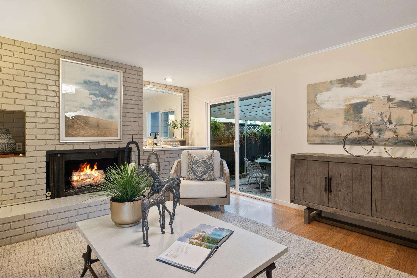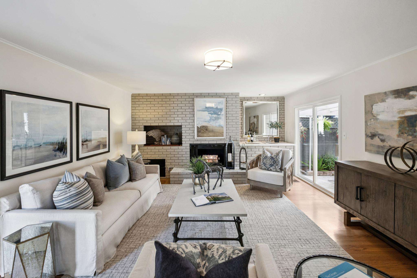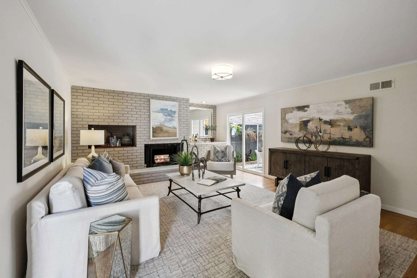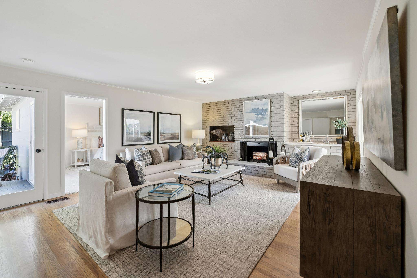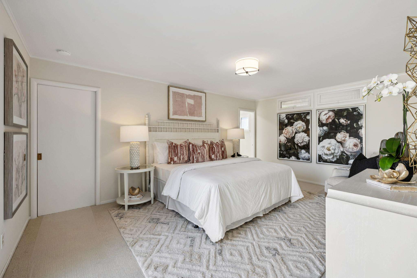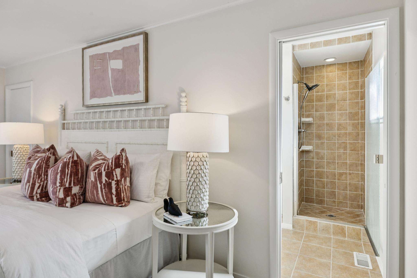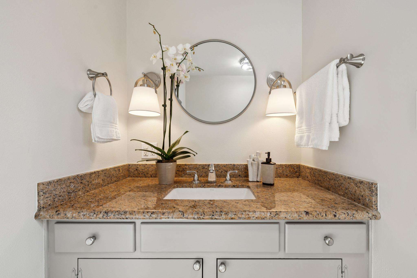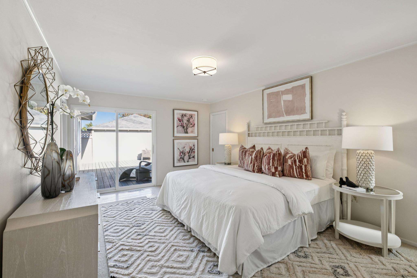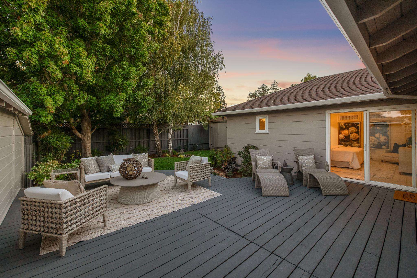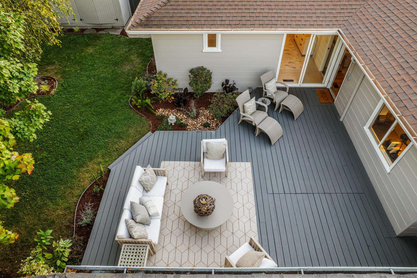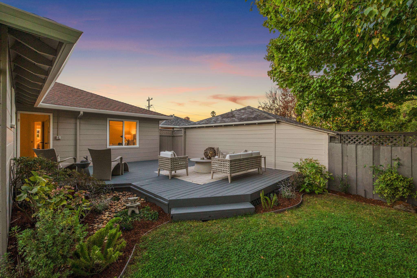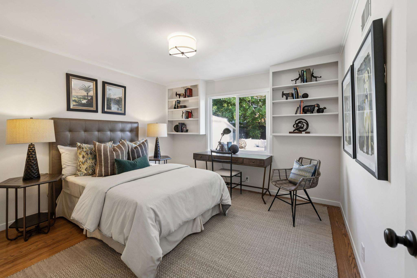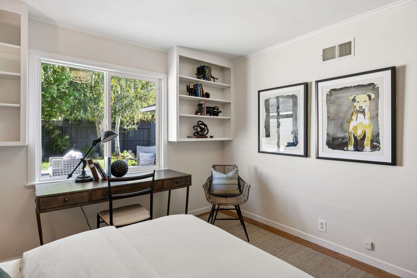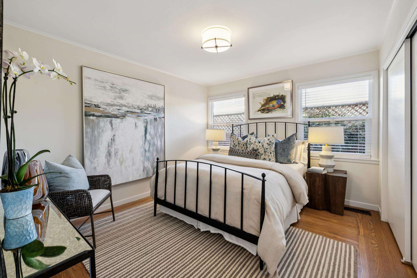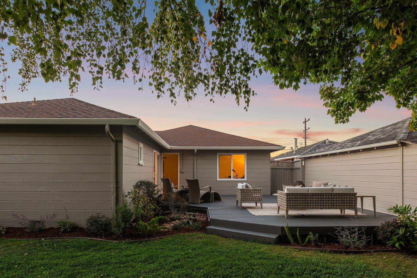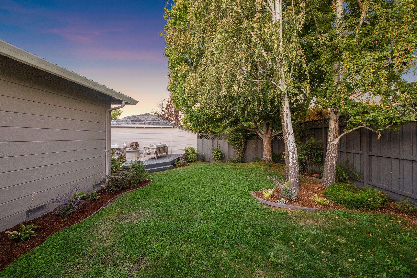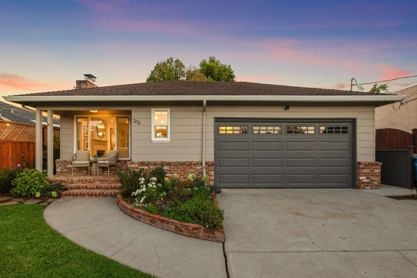
Julie & Peter Baumann Present:
A suburban dream
$1,998,000
All Property Photos
Property Details
Bedrooms
3
Bathrooms
2.5
Square Feet
1,890 sq ft
Neighborhood
Beresford Manor
beresford manor charmer
PROPERTY SUMMARY
PROPERTY DETAILS
NEARBY SCHOOLS
LOCATION
- 3-bedroom, 2.5-bathroom mid-century home in Beresford Manor
- Traditional-style, single-level home, originally built in 1952
- Approximately 1,890 sq. ft. interior, 5,751 sq. ft. (45’ x 127’) lot, per CoreLogic
- Freshly painted interior and exterior, refinished hardwood floors, recessed lighting, and new light fixtures, kitchen counters, and carpeting
- Living room with floor-to-ceiling stacked stone fireplace and open dining area with modern chandelier
- Eat-in kitchen has Quartzite counters, stainless steel appliances and atrium access
- Family room with integrated fireplace, barbecue and wet bar opens to the side yard atrium and back yard
- Primary bedroom has an en suite bathroom, walk-in closet and access to the private back yard
- Well-kept grounds include a front lawn and flower beds, a side yard atrium with new perimeter plantings, and private back yard with deck, lawn and majestic trees
- Stroll/bike to the neighborhood Farmers’ Market, schools, parks, public library, public transit, and shopping
PROPERTY DETAILS
- 3-bedroom, 2.5-bathroom mid-century home in Beresford Manor
- Traditional-style, single-level home, originally built in 1952
- Approximately 1,890 sq. ft. interior, 5,751 sq. ft. (45’ x 127’) lot, per CoreLogic
- Emerald front lawn and lush flower beds precede the façade with newly painted wood siding, brick exterior wainscoting and elevated front porch
- Front door opens to a freshly painted interior with refinished hardwood floors, recessed lighting, and new light fixtures, kitchen counters and carpeting
- A broad window streams natural light into the living room, featuring a floor-to-ceiling, stacked stone, wood-burning fireplace
- Adjoining open dining area has a new, modern chandelier
- New Quartzite counters and backsplashes add panache to the kitchen with newly painted cabinets and stainless steel appliances and fixtures, including a refrigerator, gas range, dishwasher, microwave, and dual-basin sink; eat-in area with built-in cabinets is near the sliding glass door to the atrium — a ‘protected’ outdoor living space shared with the family room
- Central hallway, with privacy door, has storage closets and leads to the family room, bedrooms and two bathrooms
- Family room, with large storage closet, features a wall of painted brick that integrates a wood-burning fireplace w/elevated seating hearth, built-in barbecue, wet bar and wood storage; a sliding glass door accesses the side yard atrium, while a French door opens to the private back yard with deck, sculpted lawn and graceful, mature trees
- Newly carpeted primary bedroom has a cedar-lined walk-in closet with wire shelves, tiled en suite bathroom with a step-in shower and granite-topped vanity and sliding glass door to a tranquil back yard setting
- Bedrooms 2 & 3 have hardwood floors, wall closets and custom shelving and/or nooks
- Tiled hall bathroom has a granite-topped vanity, bathtub and separate shower stall
- Powder room is conveniently off the kitchen
- Attached two-car garage has a washer, dryer and utility sink, and accesses the home near the kitchen
- Well-kept grounds include an emerald front lawn with perimeter flower beds, a side yard atrium with new perimeter plantings, and private backyard with a deck, lush lawn, mature leafy trees, freshly spruced-up flower beds, new fencing and a large storage shed
NEARBY SCHOOLS
- Beresford Elementary ~ 0.4 miles – 2-min drive; 2-min bike; 9-min stroll
- Abbott Middle ~ 1.4 miles – 6-min drive; 6-min bike; 27-min stroll
- Hillsdale High School ~ 0.9 miles – 5-min drive; 4-min bike; 20-min stroll
- Info provided by GreatSchools.org; buyer to verify eligibility
LOCATION
- Walker’s Paradise 94 / 100 – per Walk Score®, walkscore.com
- Around the corner from 25th Ave Farmers’ Market (seasonal)
- About 2.5 blocks from public transit
- Less than a mile from The Peninsula Golf & Country Club
- Beresford Park & Recreation Center - ~ 3.5 blocks from playgrounds, softball fields, basketball, tennis and bocce ball courts, the skatepark, San Mateo Garden Center and the city’s Community Garden
- West Hillsdale Park with a full-size basketball court and children’s playground, East Hillsdale Park with a tennis court and children’s playground, and Hillsdale Public Library are ~ 3-minute drive / 3-minute bike ride, or 15-minute stroll from the house
- Hillsdale Shopping Center – 0.9 miles from Apple, Nordstrom, Macys, Cheesecake Factory and Trader Joe’s
- Whole Foods Market – ~ 1.5 mile from home
- Downtown San Mateo – ~ 2.5 miles from cafes, restaurants, shopping and entertainment
- College of San Mateo and the year-round Farmers’ Market – 3 miles away
- Convenient Mid-Peninsula location between ECR/82 and The Alameda, San Francisco and Silicon Valley, and the Pacific Coast and East Bay
- Easy access to U.S. 101, SR-92 and I-280
Property Tour
floor & site plans
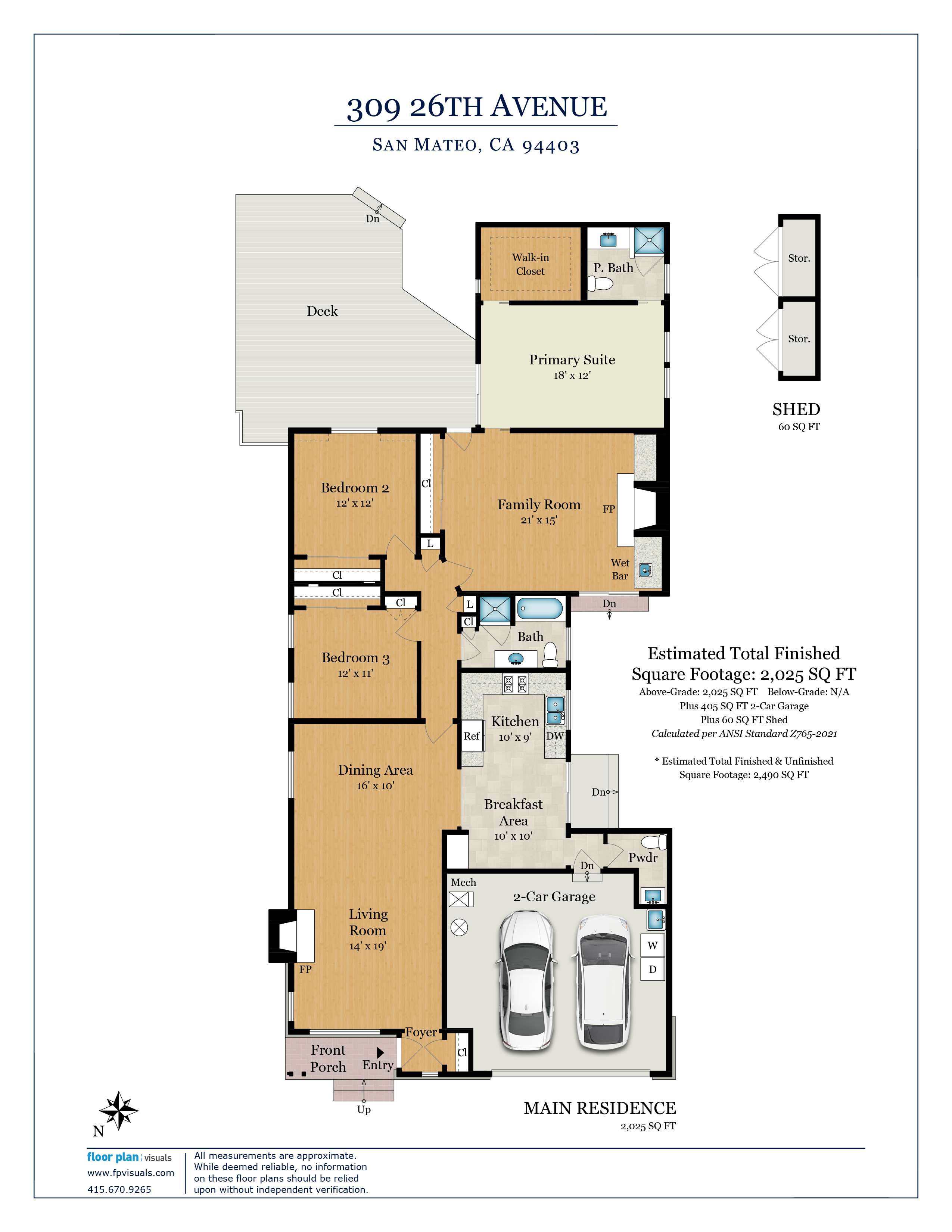
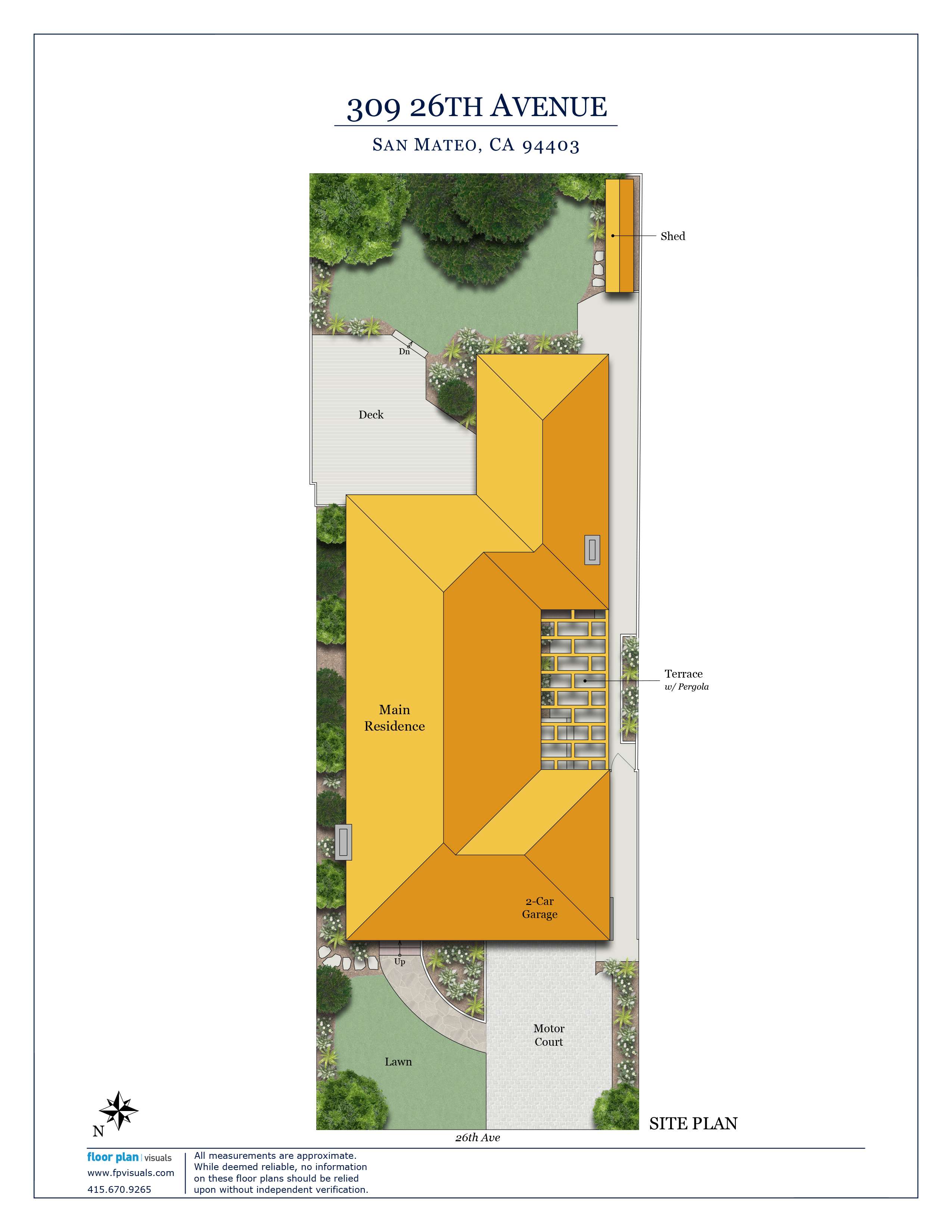
Neighborhood
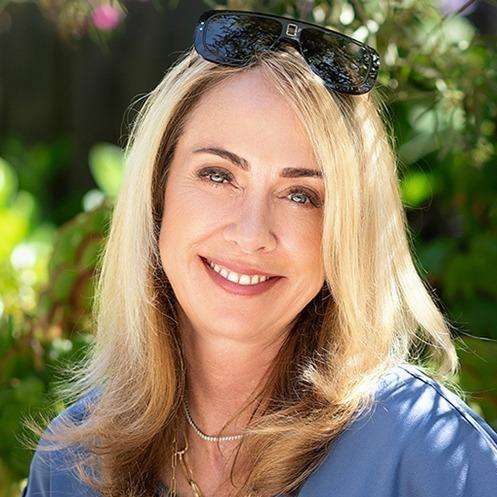
Julie Baumann
CURATOR OF FINE HOMES ON THE SAN FRANCISCO PENINSULA
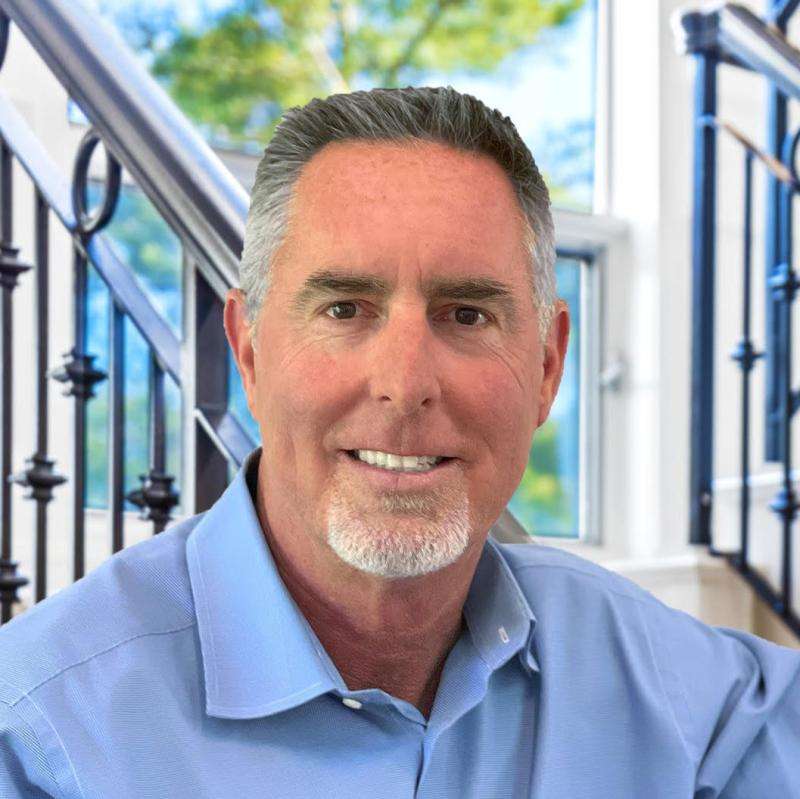
Peter Baumann
Recent Listings
Get In Touch
Thank you!
Your message has been received. We will reply using one of the contact methods provided in your submission.
Sorry, there was a problem
Your message could not be sent. Please refresh the page and try again in a few minutes, or reach out directly using the agent contact information below.

Julie Baumann

Peter Baumann
Email Us
